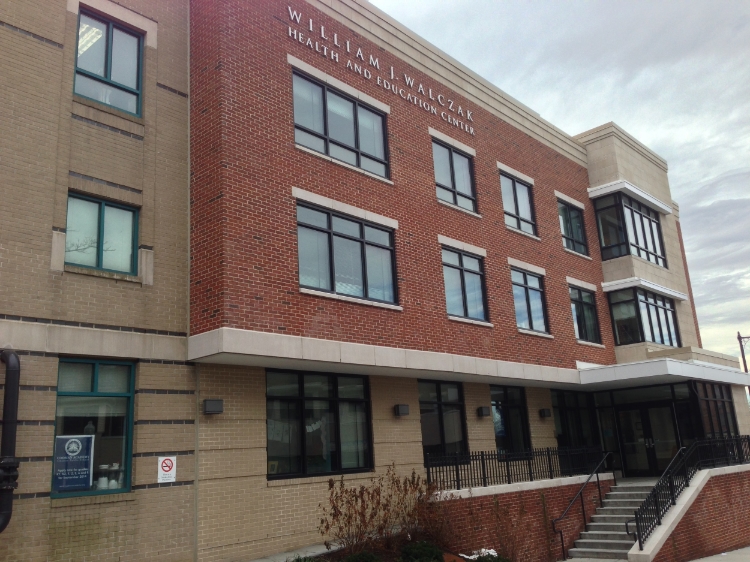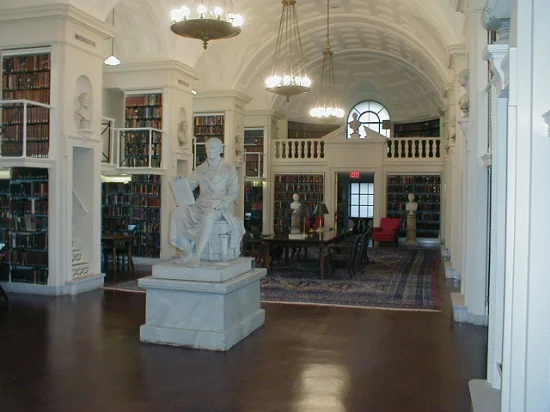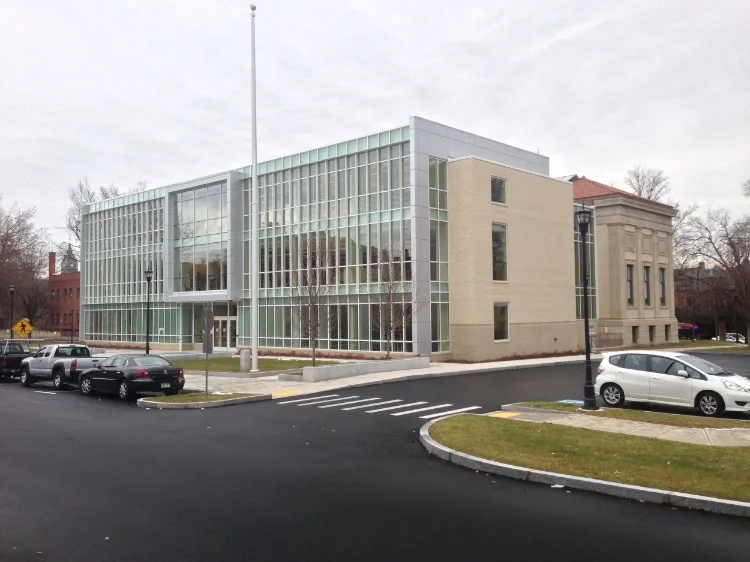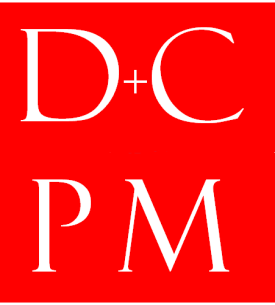















Boston, MA (Chinatown)
Project Management for various improvements and renovations including the installation of a new cart washer machine and RO system in the 5 floor, Central Processing Department; public improvements to the Floating Hospital building entrance, lobbies, and corridors; ED Entrance upgrades study, Pediatric Complex Care suite; a new suburban pediatric suite in Woburn, MA; and upgrades to the Executive Suite including new A/V.

Project Leadership for renovations to Floating Hospital Building Entrances, Lobbies, and Corridors including first phase for implementation to Wayfinding and SIgnage program for the entire campus.
Image courtesy Steffian Bradley Architects and Selbert Perkins Design

Danvers, Massachusetts.
New construction of a 120,000 SF cancer care and surgical center with an attached 80,000 SF medical office building. Project was a collaboration between the Mass General Physicians and those at the North Shore Medical Center to create a retail model facility to serve the greater north shore area.

Project Executive (STV|DPM). Design, permitting and approvals (City of Boston Article 80), grant applications, and construction of a $14 M expansion and interior renovation under HRSA Federal grant awarded October 6, 2010. Completion occurred December 31, 2012. Project included unique spaces for both Codman Academy Charter Public School and the Neighborhood Health Center as well as many shared spaces such as the black box theater and cafeteria. HKT Architects, Designers; Shawmut Design & Construction, CMatRisk.

Project Management for Historic Renovations to the exterior of the Peter Bent Brigham Building and interior renovations for Lobby and Entrance, and Departments o Neurosurgery, Thoracic Surgery, Orthopedic Administration, and Cardiac Surgery.

Principal-In-Charge (Heery), Boston, MA. Project management services for the facility’s $30 million major renovation, restoration, and expansion into adjacent building condominium spaces. The historic Beacon Hill project involved the installation of museum-quality air conditioning, humidity controls, and particulate filtration throughout the 1849 building. Schwartz/Silver, Architects. Barr & Barr, Inc. General Contractors.

Project Executive (STV|DPM), Holyoke Public Library, Holyoke, Massachusetts. Project management for the conceptual phase of a $10 million renovation, preservation, and expansion to the 110 year old monumental facility. The Board of Trustees engaged in OPM services to assist them in the transition of the building to the City's ownership and to qualify for a construction grant offered by the Massachusetts Library Board of Commissioners.

Project Executive (STV|DPM), New Granby Public Library, Granby, Massachusetts. Site analysis and selection, design team selection, feasibility study, financing and permitting approvals, submission of construction grant application with the Massachusetts Board of Library Commissioners, design and construction oversight for a 12,000 SF new facility. Recipient of a 2011 Grant from the Mass Board of Library Commissioners. Project was dedicated in November of 2013. Johnson Roberts Architects, Designer. Western Builders, Inc., General Contractors.

Project Executive (STV|DPM) University of Massachusetts Building Authority. Substantial renovations to existing 1960s building of to consolidate the various departments of the College of Education. $20M of work performed under MGL Chapter 149A including conformance to MA Executive Order 484 for energy performance. The east half of the building was an operating k-5 school for the Town of Amherst with student teaching from the University. Perkins & Will - Architects; Consigli Construction - Construction Manager.

Project leadership and oversight of team engaged in programming, schematic design, and design development for the new building expansion to MIT’s existing Media Lab Building. Architect Fumihiko Maki of Japan was the lead designer.

Project Executive (STV|DPM) New Holyoke Senior Center, Holyoke, Massachusetts. Site analysis, public relations and community consensus building, demolition of an existing building and site remediation from the old Holyoke High School debri, schematic design through construction for a 20,000 SF, $8.1 M facility. Catlin Associates - Architects. Delphi Construction - General Contractor

Project Executive (STV|DPM), Massachusetts State College Building Authority, Westfield State University. New 400 bed, $50 M dormitory on the Campus Green to facilitate students that require physical and behavioral support. Site selection with the Authority, campus, and DCAMM. Design and construction oversight and monitoring. Completed in the summer of 2013.
ADD Inc. - Architects.
Walsh Brothers Incorporated - CM at Risk under MGL C149A.

Principal (D+CPM) Newton, MA. Project management for design and construction of tenant space in a 150 year old mill building including practice clinic for students.

Project Executive (STV|DPM), The 3rd Edward Brooke Charter School, East Boston, Massachusetts. Due diligence, site analysis, and design for converting the 100 year old former "Dom Savio High School" to a third campus of 475 students located in East Boston. The $10M, 49,000 SF project including selecting the A/E team through the DCAMM Designer Selection Board and physically moving a triple-decker housing building owned by the Order out of the way of the addition. Miller Dyer Spears - Architects. Shawmut Design and Construction - CM at Risk under MGL C149A.

Project Executive (STV|DPM), New Natick Community / Senior Center, Natick, Massachusetts. Engaged for review of the completed plans and specifications and continuing through the construction phase with full time on-site monitoring of general contractor for 30,000, $10 M building. Property was previously occupied with a 1960s elementary school building and an attached abandoned State courthouse. Project abatement of existing buildings and extensive soils remediation.
Graham Meus - Architects
TLT Construction - General Contractor.
